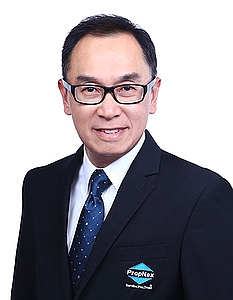OPEN FOR BOOKING NOW!
Bagnall Haus, located on Upper East Coast Road in Singapore, is a contemporary Freehold residential development comprising 113 purposefully designed units.
These residences cater to diverse modern living needs, offering configurations from 1-bedroom plus study to 5-bedroom layouts, ensuring that individuals, couples, and larger families can find their IDEAL HOME within the development.
Each unit is thoughtfully tailored to provide a Comfortable and Functional living space , accommodating various L ifestyles and Preferences .
Whether you're a S ingle Professional seeking a cozy abode, a Couple desiring extra space for a home office, or a Family in need of multiple bedrooms, Bagnall Haus offers a range of options to suit your requirements.
Sungei Bedok, meaning " Bedok River" in Malay, carries historical significance in Singapore's Bedok region.
The name " Bedok" is thought to stem from the Malay word " bedoh," a drum traditionally used to call worshippers to prayer, reflecting the Area's rich cultural heritage.
Historically, Sungei Bedok was bordered by mangroves and wetlands, which provided habitats for a diverse range of ecosystems and supported local fishing communities.
These natural features were integral to the area's identity before urban development reshaped its landscape.
In recent years, the Transformation of Sungei Bedok has included the construction of the Sungei Bedok MRT station, an underground interchange station serving both the Downtown and Thomson–East Coast lines.
This station, situated near Upper East Coast Road and Bedok Road, significantly improves connectivity for residents and visitors alike.
It plays a Key Role in Linking the area to major hubs like Marina Bay and the Central business district.
Sungei Bedok lies within the Bedok planning area, which encompasses a blend of Residential, Recreational, and Commercial zones.
Its Evolution showcases the balance between Preserving Heritage and Embracing modernity , making it a Notable Landmark in Singapore’s urban narrative.
Sources: Info from chatGBT & Pic:roots.gov.sg
Fact Sheet
Primary School
Site Plan
Recreational Facilities
First Storey (Haus Ground)
-
Main Drop-Off (Haus Arrival)
-
Guard House
-
Parcel Lockers
-
Foot Reflexology Walk
-
Bicycle Lot
Second Storey (Haus Courtyard)
-
25m Lap Pool
-
Suntan Loungers
-
Pool Lounge (Courtyard Cabana)
-
Pool Shower (Rain Shower)
-
Courtyard Lounge
-
Accessible Toilet
-
Link Bridge (Courtyard Crossing)
-
Lower Roof (Haus Canopy)
-
Function Room (Canopy Clubhouse) (IRA)
-
Gymnasium (Canopy Gym) (IRA)
-
Accessible Toilet
-
Sky Lawn
-
Canopy Lounge
-
Seating Area (Sky Nook)
-
Playground (Sky Playground)
-
Outdoor Dining (Alfresco Haus)
-
BBQ Pavilion 1 (Teppanyaki Haus)
-
BBQ Pavilion 2 (Grill Haus)
-
Sky Swings
-
Cloud Garden
-
Link Bridge (Sky Crossing)
-
Pavilion 1 (Canopy Lookout)
-
Pavilion 2 (Games Haus)
-
Yoga Yard
-
Wellness Yard
OPEN FOR BOOKING NOW!




























